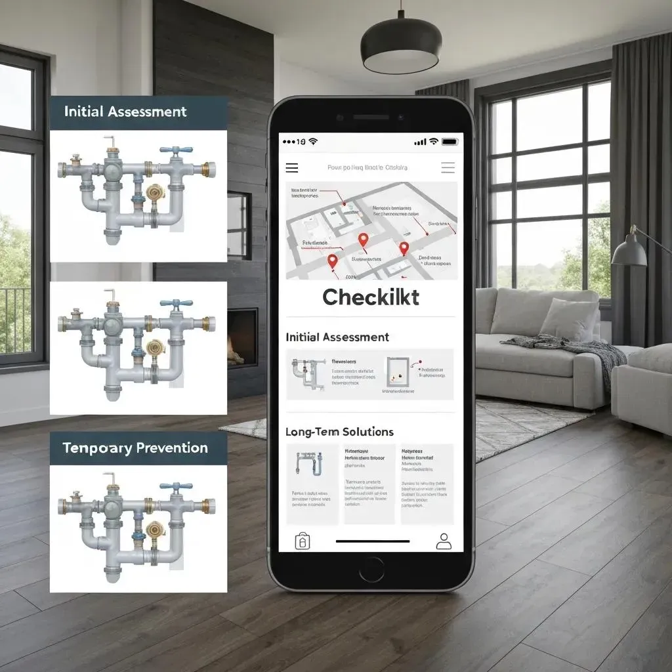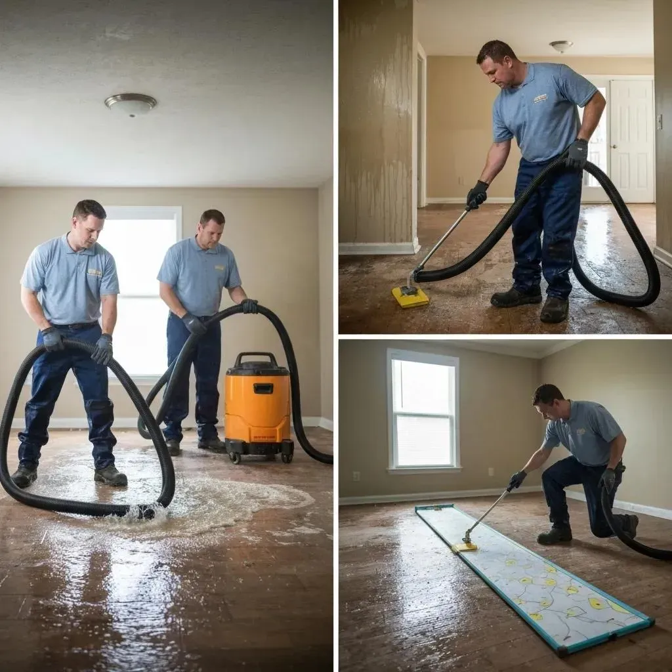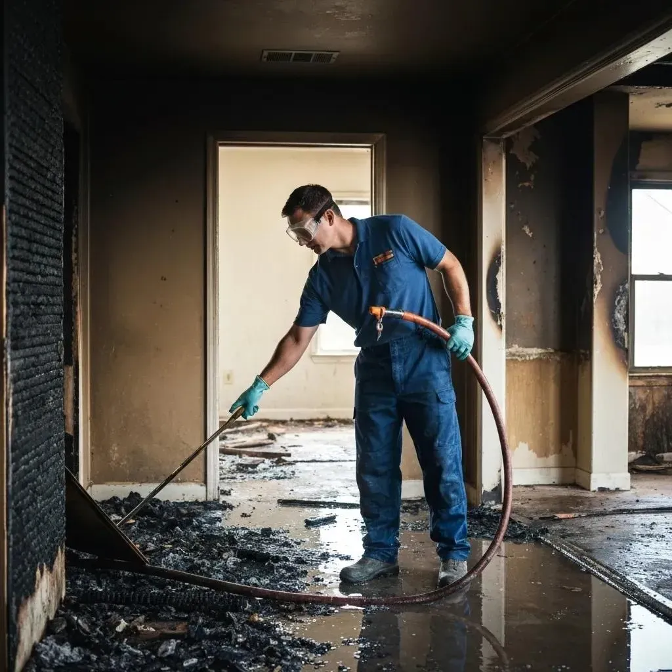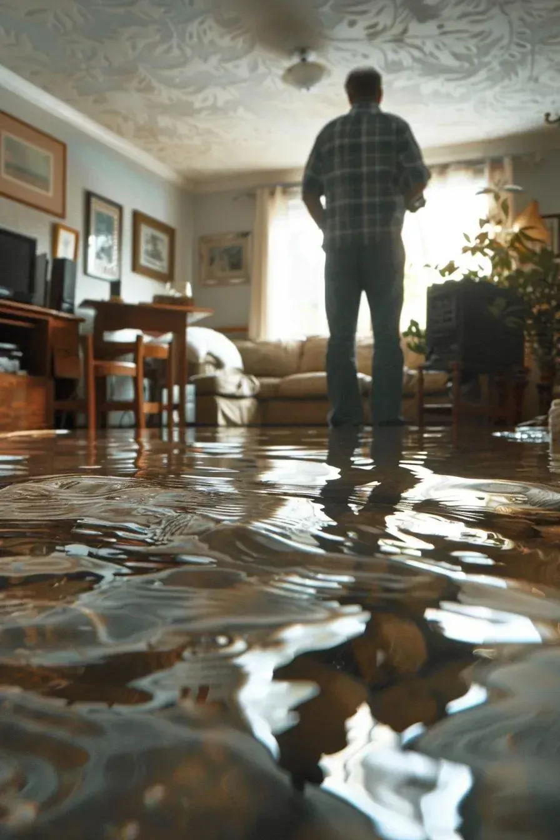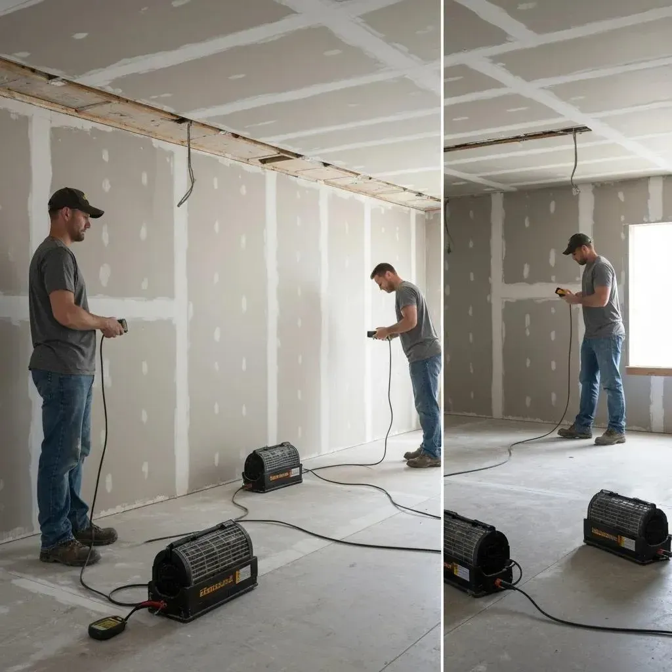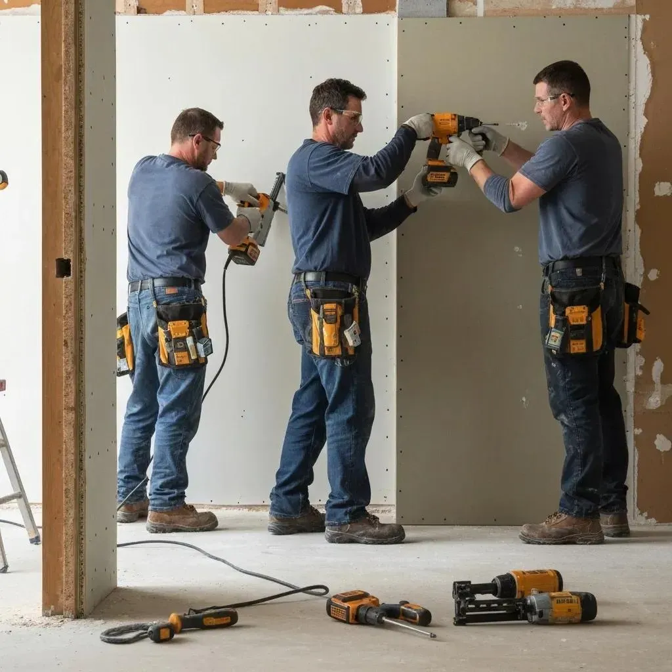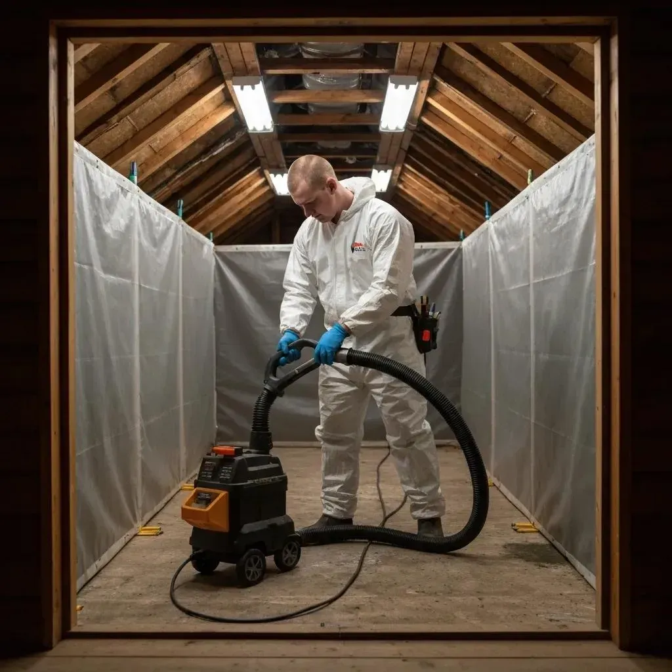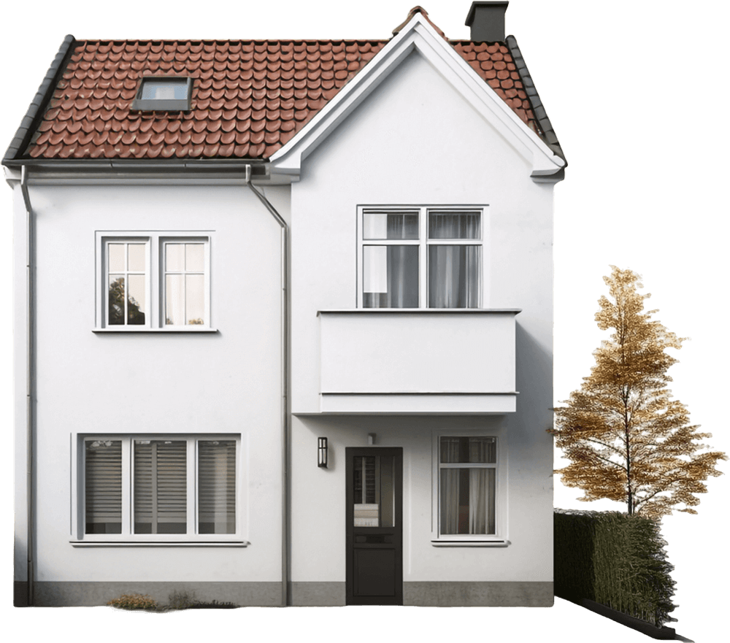Blog
The Power of a Kitchen Remodel: See the Stunning Changes
Looking at a kitchen remodel before after picture can be truly inspiring. These changes show how an outdated, inefficient space can become the heart of your home.
A kitchen remodel isn't just about new appliances or fresh paint. It's about changing how you live. Many homeowners consider a remodel because their current kitchen has:
- Poor Layouts: Too cramped, bad flow, or isolated.
- Dated Looks: Old cabinets, dark colors, or worn materials.
- Lack of Storage: Not enough space for dishes, food, or gadgets.
- Poor Functionality: Not working well for daily cooking or entertaining.
The 'before' kitchen often brings frustration. But the 'after' offers freedom. It's the freedom to move, connect, and truly enjoy your space every single day. A well-done remodel can dramatically improve how your home looks, feels, and works.
We’re about to show you some amazing kitchen changes. You'll see how real kitchens went from dingy and dated to breathtaking beauties.
As Mike Martinez, owner of Accountable Home Services, I've had the privilege of witnessing countless kitchen remodel before after changes. Our team helps Denver homeowners reinvent their living spaces, turning dreams into reality with expert craftsmanship and reliable service.
From Dated to Dazzling: Common 'Before' Problems and 'After' Solutions
The journey from a frustrating 'before' kitchen to a functional and beautiful 'after' space is truly remarkable. As experienced remodelers in the Denver Metro Area, we often hear similar complaints from homeowners about their existing kitchens. These common challenges are precisely what a thoughtful kitchen remodel can solve, changing a source of daily annoyance into a source of joy.
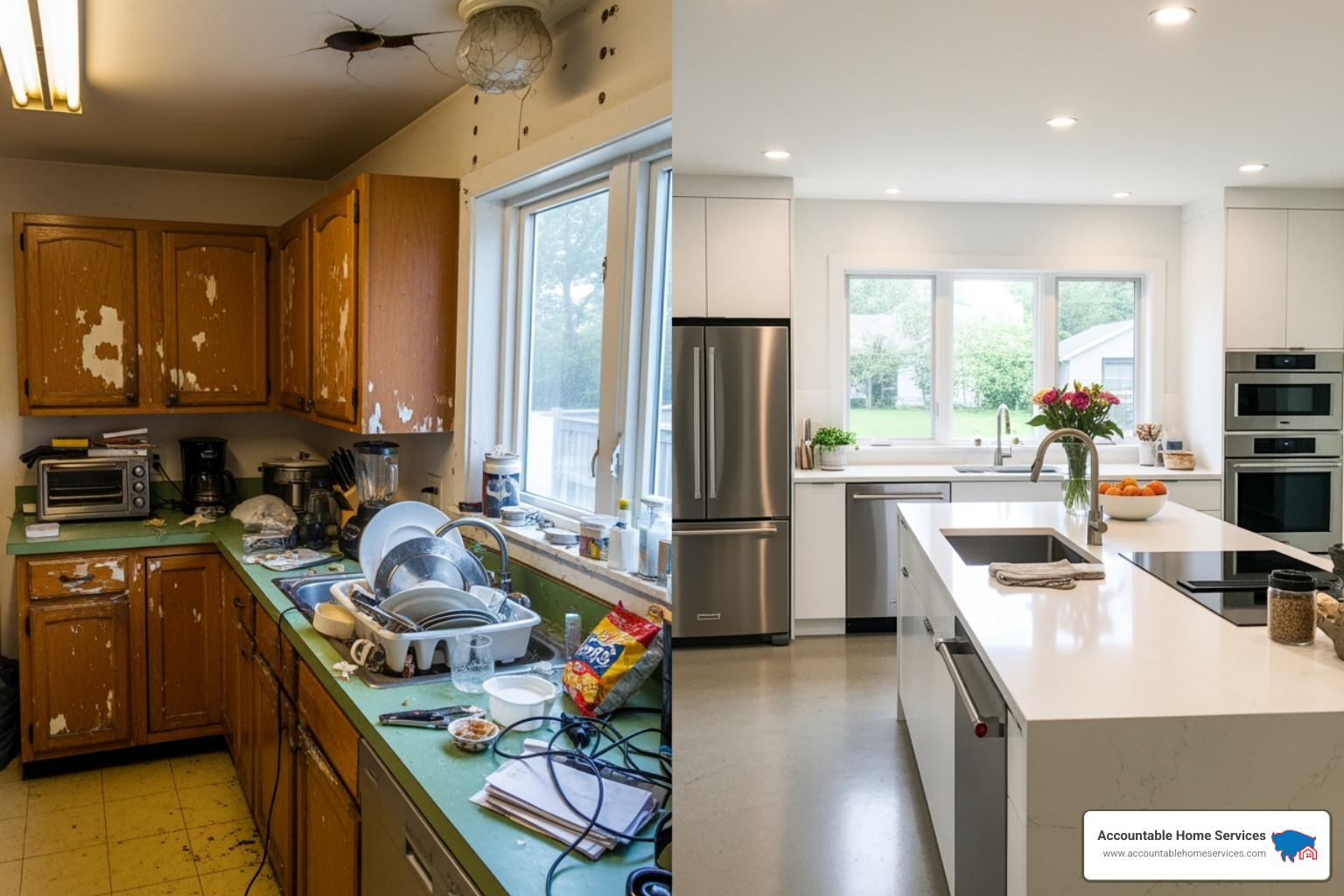
Challenge 1: The Cramped & Closed-Off Kitchen
Many older homes in areas like Broomfield, Westminster, and Arvada, Colorado, feature kitchen layouts that feel small, isolated, and have poor lighting. These kitchens often lack flow, making cooking and entertaining a chore rather than a pleasure. Imagine trying to prepare a meal while feeling boxed in, unable to interact with family or guests. This "before" scenario is full of frustration.
Our solutions frequently involve embracing the benefits of an open-concept layout. This can mean removing non-structural walls to connect the kitchen with dining or living areas, creating a more expansive and inclusive space. We've seen how widening a doorway can provide an easy sightline from the kitchen breakfast nook to the living room, allowing parents to watch over their children while cooking. This not only improves the flow but also improves social interaction.
We also consider replacing a cumbersome peninsula with a modern island. An island can serve as a central hub, offering additional counter space, seating, and storage, all while improving traffic flow. It's about creating freedom to move, connect, and enjoy.
Challenge 2: Outdated Finishes & Worn-Out Materials
Remember the "ugly orange cabinets with busy granite from the early 2000s" or the '80s dark oak? For many homes, these dated finishes are a major reason for a kitchen remodel before after change. We've also seen thermafoil cabinet finishes that have degraded and peeled over time, especially after two decades, making a full cabinet replacement a necessity rather than just an aesthetic upgrade.
Our approach is to replace these worn-out, uninspiring materials with modern, durable, and timeless options. For cabinetry, crisp white shaker cabinets are a popular choice that brightens any space. For countertops, materials like quartz (which is less expensive than granite or marble and essentially stainproof) or Taj Mahal quartzite (a durable and successful alternative to white marble) offer both beauty and longevity.
For backsplashes, simple, beveled-edge subway tile is a versatile and timeless choice. And when it comes to flooring, we often recommend options like beautiful hardwood or durable luxury plank vinyl in a wood look, ensuring your kitchen can withstand the demands of daily life in Colorado.
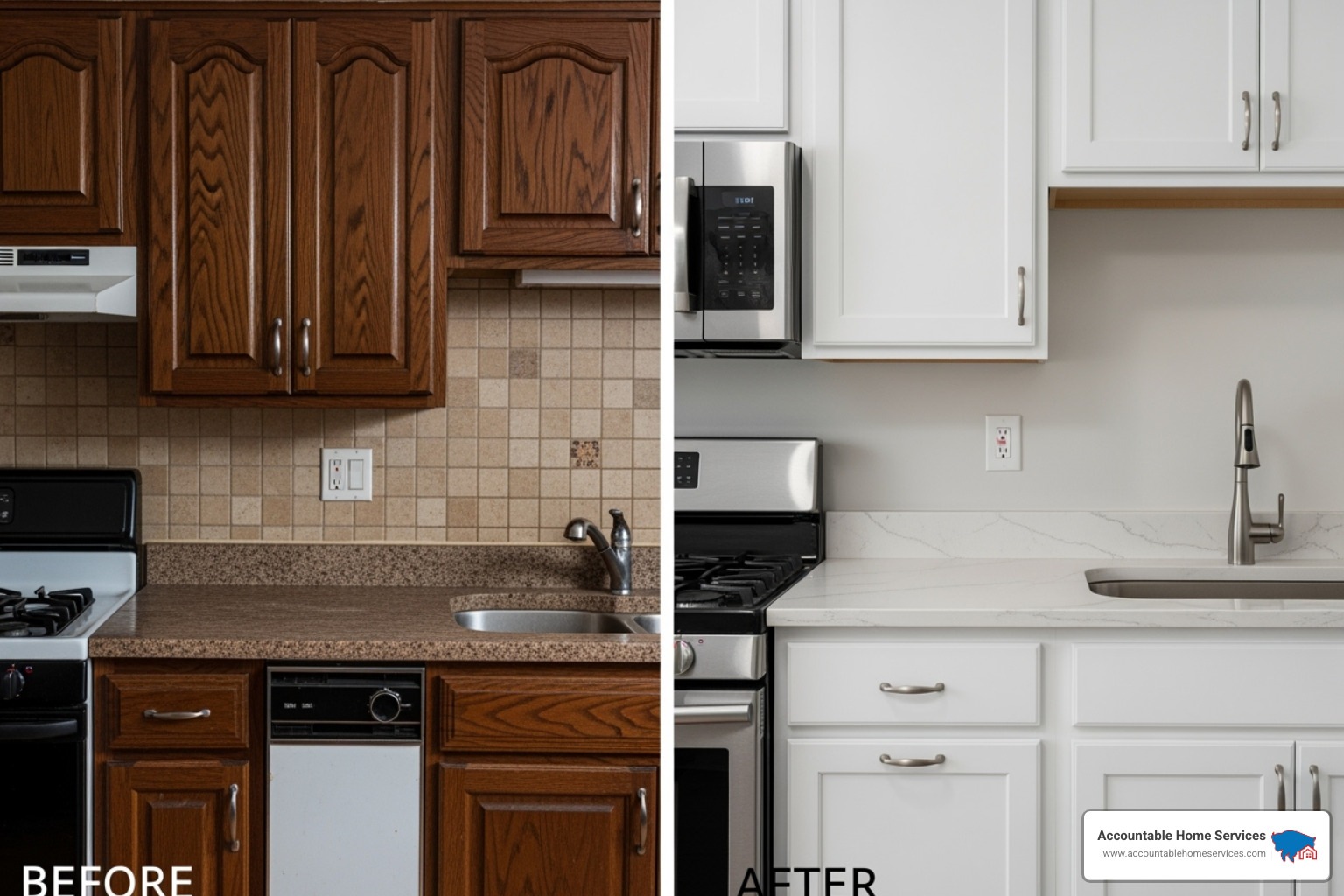
Challenge 3: Not Enough Storage or Workspace
Many older kitchens suffer from impractical cabinets that can't fit modern appliances or even simple trays, minimal counter space, and a complete lack of a dedicated pantry. This leads to cluttered countertops and a constant struggle for organization.
We specialize in smart storage solutions that maximize every inch of your new kitchen. This includes designing floor-to-ceiling cabinets for ample vertical storage, and creating highly functional islands that incorporate built-in storage, seating, and sometimes even a sink or dishwasher.
One of the "best decisions" we've seen homeowners make is opting for only drawers in lower cabinets, rather than traditional cabinet doors. This significantly improves practicality and convenience, making everything easily accessible. We can also integrate pull-out drawers inside pantry and other cabinets, and even build appliance garages to keep your counters clear and tidy.
The Anatomy of a Kitchen Remodel: Key Design Decisions
A truly successful kitchen remodel before after change isn't just about knocking down walls or installing new appliances. It’s a meticulous journey of thoughtful design choices. Every single element, from the grand layout to the tiny cabinet pull, plays a huge role in creating a space that's both super functional and absolutely beautiful.
It's about crafting a cohesive style that truly feels like you.
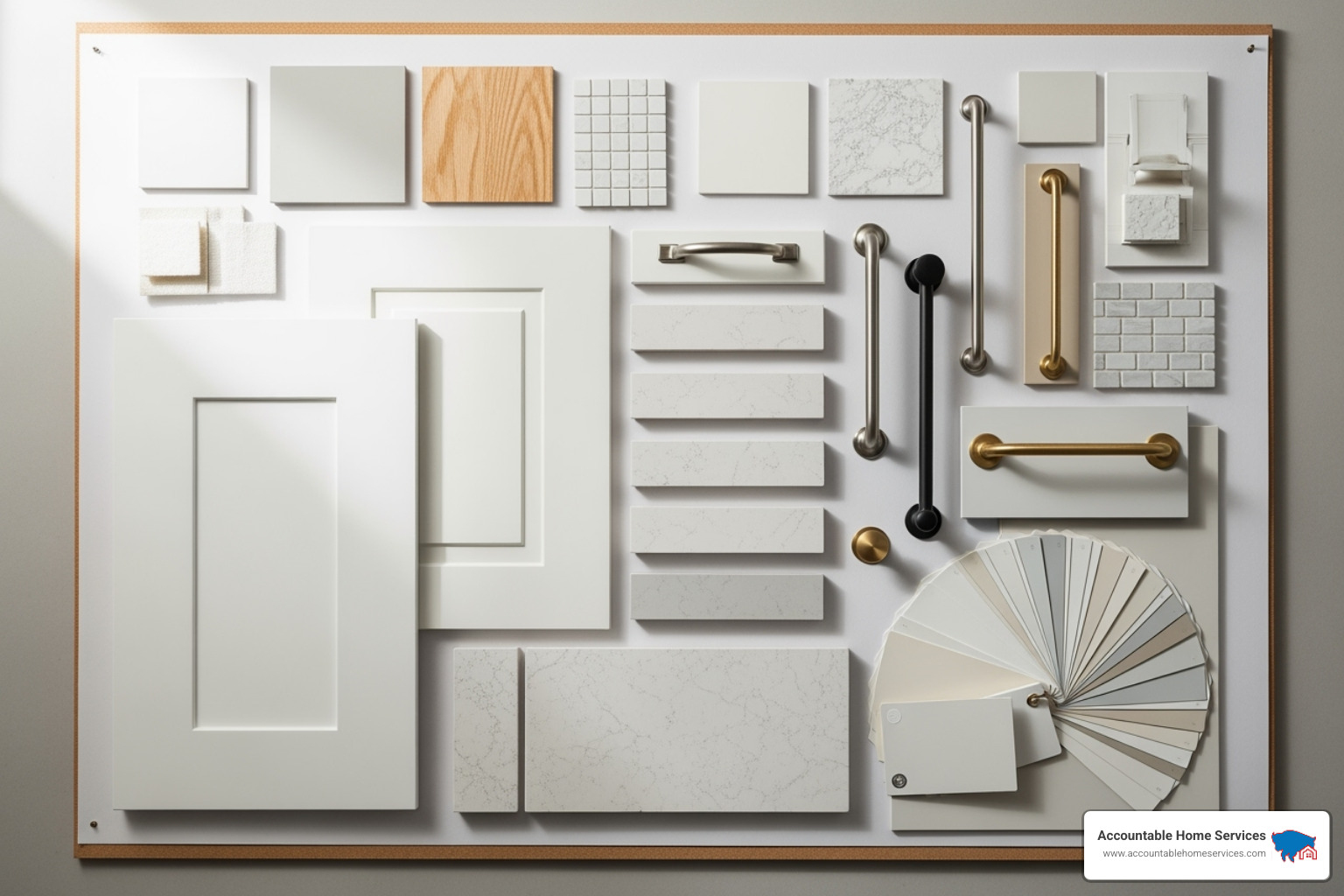
Layout and The Kitchen Work Triangle
Think of your kitchen's layout as its backbone. It dictates how you move, cook, and interact in the space every single day. We spend a lot of time carefully planning where everything goes to make your kitchen flow perfectly and feel truly inviting. You might consider classic layouts like an L-shape, a U-shape, or a compact galley kitchen. Or, for a more modern feel, an open-concept design might be just what you need.
A core principle we always follow is the "kitchen work triangle." This connects the three main activity zones: your sink, your stove, and your refrigerator. Making sure you have clear, easy paths between these spots creates an incredibly efficient cooking environment. We also pay close attention to important details like island placement and ensuring generous walkway clearances, typically between 36-45 inches. We even use masking tape to outline new kitchen layouts right on your floor. This lets you "walk" through your new space and make sure every measurement feels just right before construction even begins!
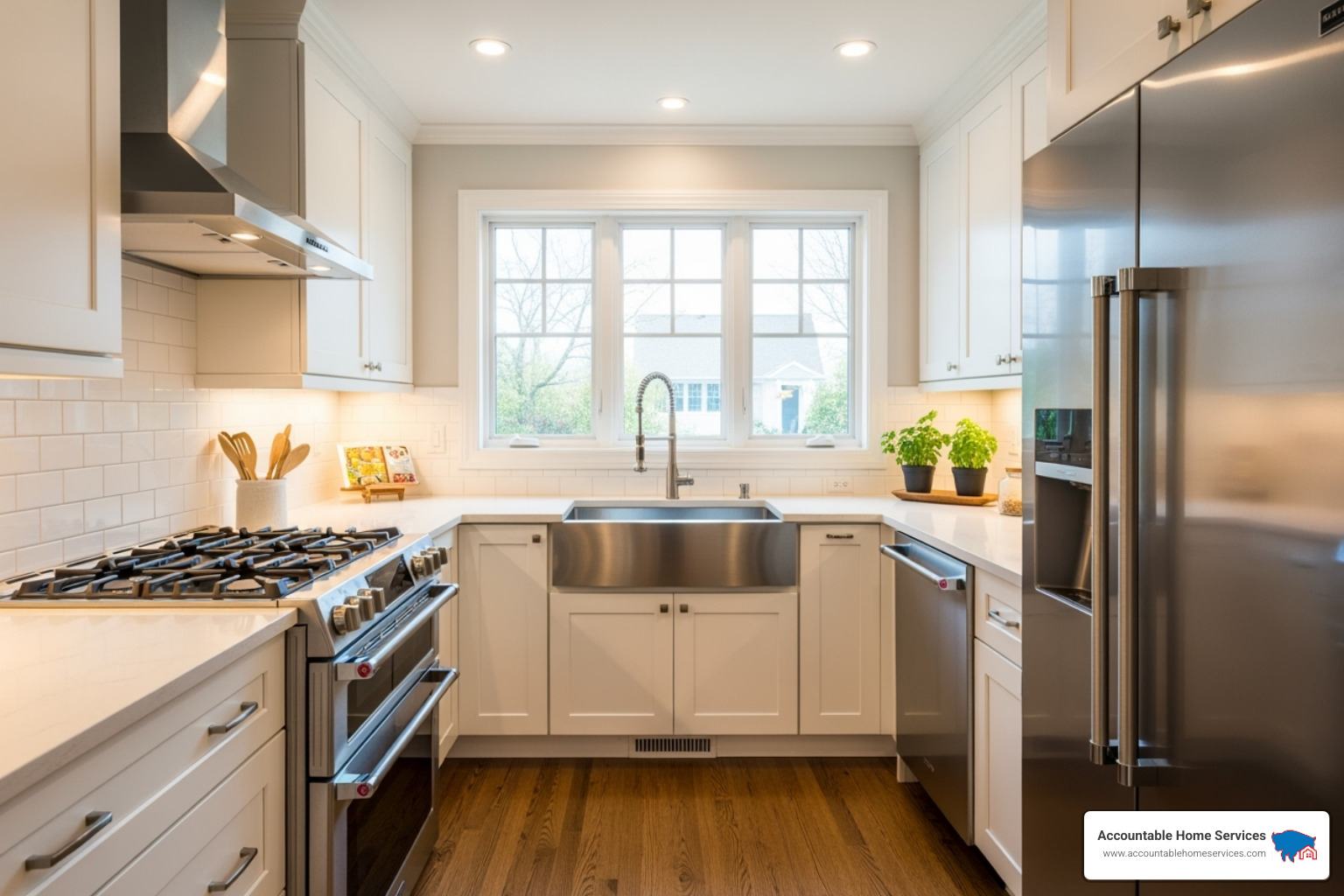
Cabinets, Countertops, and Backsplash
These three elements are like the face of your kitchen. They have the biggest visual impact and truly define its style.
-
Cabinets: The style and finish of your cabinets really set the whole tone for your kitchen. White shaker cabinets are still a timeless favorite, bringing a clean, bright feel to any space. We're also seeing fun trends like two-tone cabinets, where your upper and lower cabinets have different colors. This adds fantastic depth and visual interest!
-
Countertops: Beyond just looking good, your countertops need to be tough. Quartz and granite are super popular choices, offering a huge variety of colors and patterns. Quartz, especially, is a top pick for its low maintenance and amazing stain resistance – perfect for busy Denver homes!
-
Backsplash: Your backsplash is a wonderful place to add a pop of personality or simply provide a beautiful, subtle backdrop. Subway tile is a classic that never goes out of style. But if you want to make a real statement, consider tiling your backsplash all the way up to the ceiling. It creates a dramatic focal point and makes your whole kitchen feel taller and grander.
Ready to dive deeper into these choices? You can find More info about our kitchen remodeling services.
Lighting, Flooring, and Hardware
These are the unsung heroes of your kitchen design, the details that truly tie everything together and make a huge difference in how your space looks and feels.
-
Lighting: A well-lit kitchen is a happy kitchen! We love using a layered approach to lighting. This means combining ambient lighting(like general recessed lights), task lighting(focused light for your work areas, such as under-cabinet lighting), and accent lighting(like pendant lights over an island to highlight a feature). Good lighting can totally transform a dark kitchen into a bright, inviting space – it even adds a bit of "gutsiness" to the style!
-
Flooring: In a busy kitchen, durability is key for your floors. We often recommend options like beautiful hardwood, stylish tile, or super durable luxury plank vinyl. We'll help you pick a material that not only looks fantastic but can also stand up to spills, heavy foot traffic, and Colorado's unique climate conditions.
-
Hardware: Think of the knobs and pulls on your cabinets and drawers as the jewelry of your kitchen. They're small details that pack a big punch! Finishes like natural brass, sleek black, or classic nickel are very popular right now and can instantly lift the look of your cabinetry, adding that final touch of polish.
Want to explore more design possibilities? Check out Stylish Changes: Leading Kitchen and Bath Remodelers in Denver.
Planning Your Project: Budget, Timeline, and a Stunning kitchen remodel before after
Starting on a kitchen remodel before after journey is incredibly exciting! Seeing your vision come to life, changing a tired space into the heart of your home, is truly rewarding. But before the demolition dust flies, some careful planning is key. Understanding the budget, timeline, and how to steer any surprises upfront can make the entire experience much smoother and more enjoyable. It’s all about setting realistic expectations and having a trusted partner by your side.
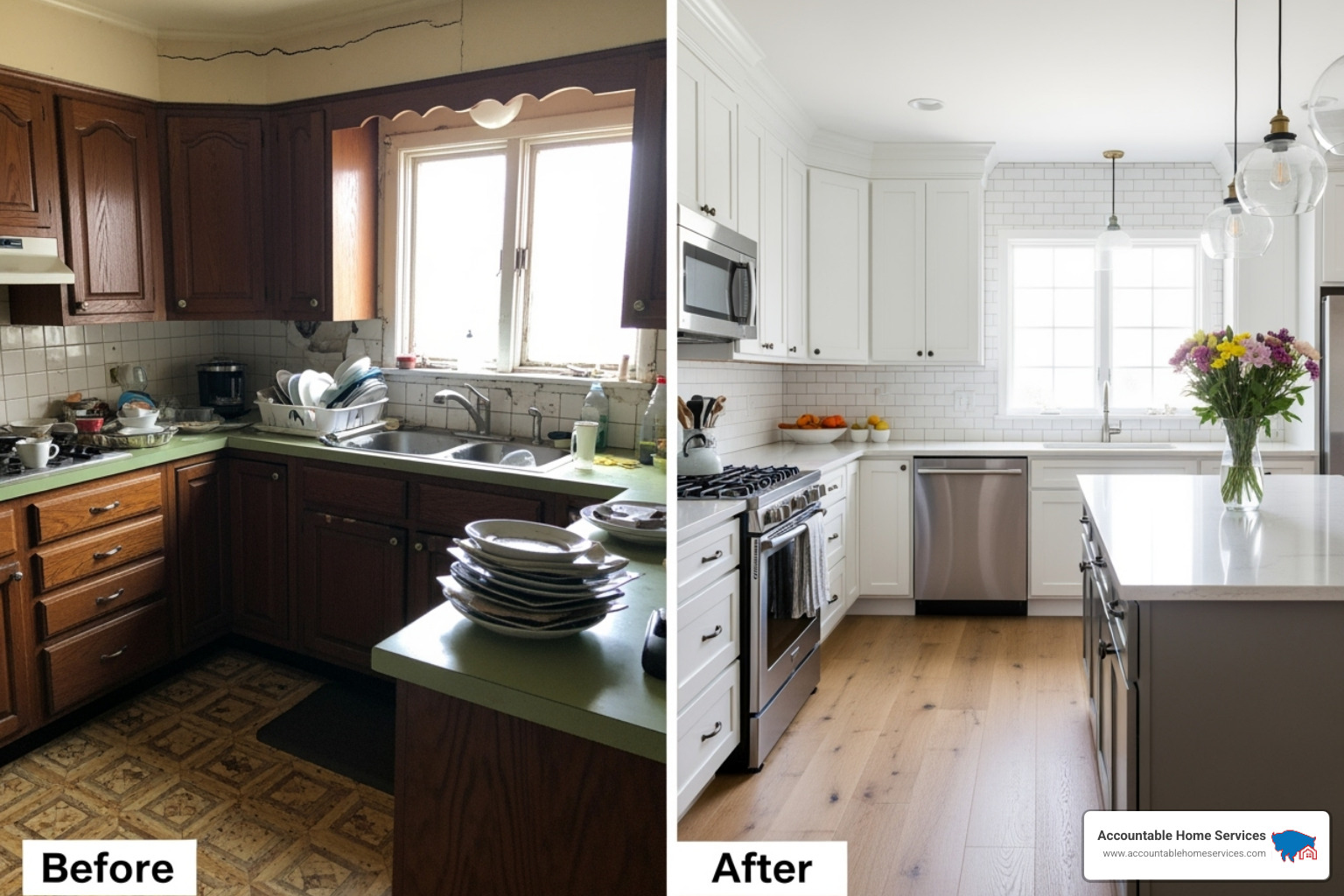
What Does a Kitchen Remodel Cost in Denver?
The cost of a kitchen remodel can vary quite a bit. It really depends on the size of your kitchen, the materials you choose, and how much work needs to be done. For example, we've completed comprehensive kitchen renovations here in Denver that included the kitchen area, a dining/library space, foundation repair, and even furniture, all totaling around $61,650.46. Another beautiful remodel came in at about $55,000. It’s worth noting that Denver costs are unique to our local market; that same $55,000 remodel could easily cost double in a place like the Northeast!
When you work with Accountable Home Services, we provide transparent cost breakdowns custom to your specific project needs. Generally, a big chunk of your budget will go towards cabinetry. After that, you'll see significant costs for labor, new appliances, and beautiful new countertops.
A smart tip we always share is to set aside a contingency fund. This is usually 15-20% of your total budget. It’s a safety net for any unexpected issues that might pop up during the renovation. Think of it as peace of mind!
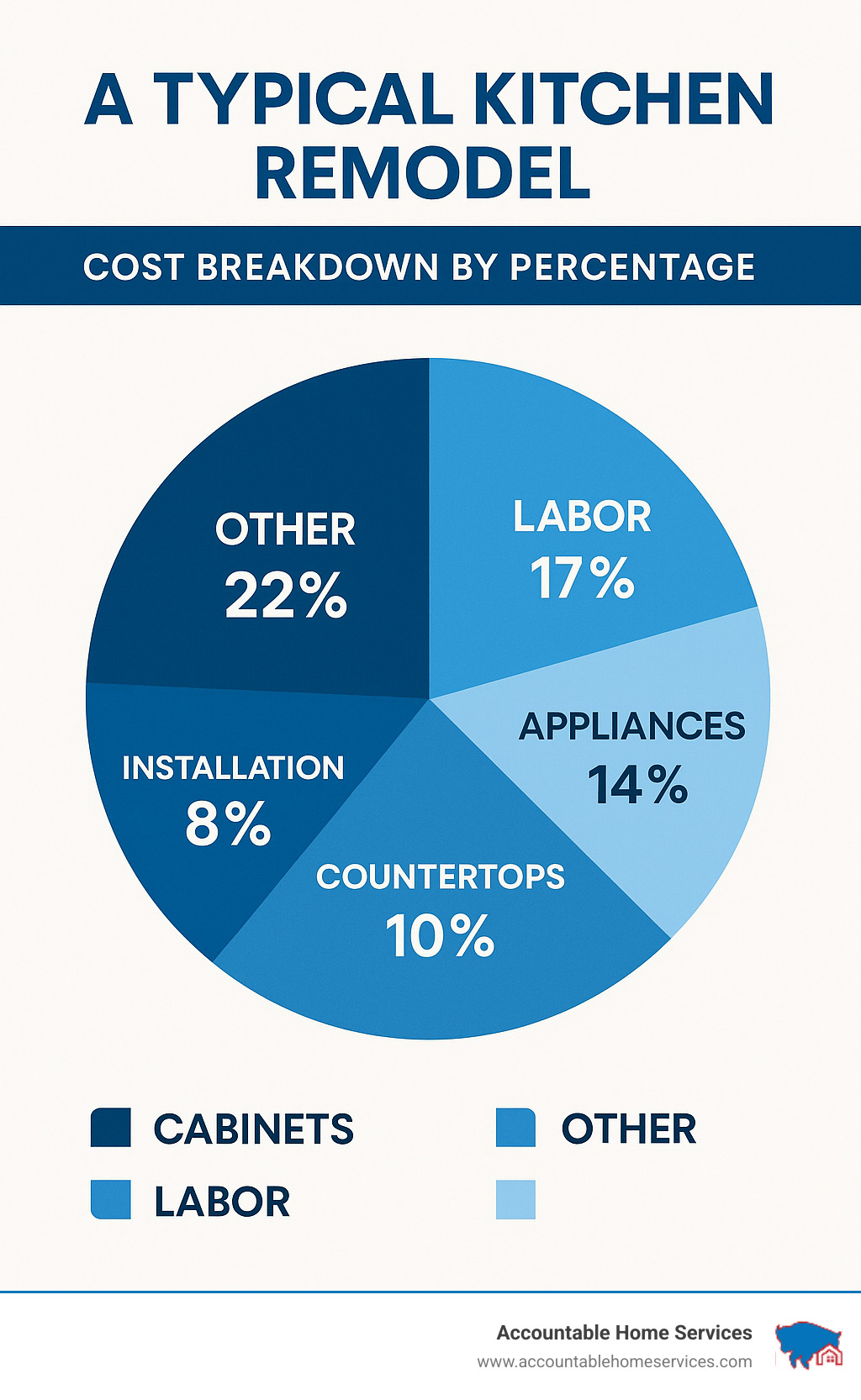
Want to dive deeper into what a kitchen remodel might cost you? Check out our detailed guide: Average Kitchen Remodel Cost Denver.
How Long Does a Kitchen Remodel Take?
The timeline for a kitchen remodel can really depend on how complex your project is. Some projects might wrap up in as little as three weeks, while others, especially larger changes, could take up to six months. For instance, the actual hands-on construction phase for a kitchen and dining/library area might take about 6-7 weeks. However, the entire process—including initial repairs, getting quotes, analysis, and waiting for those perfect materials to arrive—could extend to 5 months.
Here’s a general idea of the steps involved and how they typically unfold:
- Demolition: This is usually super fast! Ripping out old counters and cabinets can often be done in just a few hours.
- Rough-in: Next, we get into the hidden stuff—HVAC, electrical, and plumbing. This lays the groundwork for your new kitchen's layout.
- Drywall and Painting: Once the structural and utility work is complete, we patch walls, install new drywall, and get everything ready for a fresh coat of paint.
- Flooring Installation: Your beautiful new flooring goes in, creating a seamless base for the rest of the kitchen.
- Cabinet Installation: Your new cabinets are carefully installed. This is often followed by precise templating for your countertops.
- Countertop Installation: Once templated, your gorgeous new countertops are brought in and installed.
- Backsplash Installation: The backsplash usually goes in right after the countertops, adding that perfect finishing touch.
- Appliance Installation: Your new oven, fridge, and dishwasher are brought in and hooked up.
- Final Fixtures: We install light fixtures, switches, hardware, and handles—all those little details that make your new kitchen truly shine.
Things like material delays, unexpected structural issues, or even changes you decide on mid-project can affect the timeline. That's why clear communication and a flexible approach are so important!
Navigating Unexpected Issues in a kitchen remodel before after
"The best laid plans, right?" Renovations, especially in older homes common here in Denver, can sometimes uncover hidden problems. It’s like opening a present and finding a surprise! We've seen situations where a homeowner found a crack in the slab under the hardwood floor, which added both cost and time to the project. Other unexpected issues might include old plumbing that needs updating to meet current codes, electrical systems that need upgrading, or even structural surprises behind a wall.
This is where Accountable Home Services truly stands out. Beyond just remodeling, we specialize in restoration services. If your kitchen remodel before after change uncovers issues like mold remediation, water damage, or even asbestos abatement(which can be common in older properties), our certified technicians are ready. We're equipped to handle these situations safely and efficiently. We even offer 24/7 emergency response and can work directly with your insurance company to minimize your stress. Our ability to address these unexpected problems—things many other remodelers simply can't do—ensures your project stays on track and your home remains safe and healthy.
Ready to learn more about how we handle kitchen renovations, big or small, and any surprises along the way? Visit our page: Kitchen Renovation Denver.
Frequently Asked Questions About Kitchen Remodels
It’s completely normal to have lots of questions when you’re thinking about a kitchen remodel before after change. We hear them all the time from homeowners across Denver! Here are some of the most common questions we get, along with our expert answers to help you feel more confident about your project.
In what order should you remodel a kitchen?
Getting the order right is super important! It helps everything flow smoothly and avoids costly re-dos. Here’s the typical sequence we follow to ensure your kitchen renovation is as efficient as possible:
First up is demolition. This is where we get rid of the old kitchen – often quick and a bit messy, but exciting! Once that's done, we move on to the "rough-in" work: installing or updating your HVAC, electrical, and plumbing lines to match your new layout. Think of it as putting the bones of your new kitchen in place.
Next, we tackle the surfaces. This means repairing walls, building new ones if needed, and getting your drywall and painting done. Then, your beautiful new flooring goes in. After the floor is set, we carefully install your new cabinets. Once they’re perfectly aligned, we can template and install your stunning countertops. The backsplash usually comes next, adding that final touch to your walls.
Finally, we bring in and hook up your new appliances – your refrigerator, stove, dishwasher, and microwave. The very last step is installing all the final fixtures and hardware, like light fixtures, switches, outlets, and those pretty cabinet handles. And just like that, your kitchen remodel before after dream is complete!
How can I make my small kitchen look bigger?
Don't worry if you have a cozy kitchen in a Denver bungalow or townhouse! There are so many smart design tricks we use to make even the smallest spaces feel much larger and more open.
One of the best ways is to maximize natural light. We suggest leaving windows as uncovered as possible to let all that beautiful Colorado sunshine stream in. Using reflective surfaces like stainless steel appliances or glossy backsplashes can also work wonders, bouncing light around the room and making it feel brighter. When it comes to colors, choosing light-colored cabinets, countertops, and paint will instantly make the space feel more expansive and airy.
Consider glass-front cabinets for your upper storage; they visually open up the space compared to solid doors. Or, for an even airier feel, open shelving can be a fantastic alternative to traditional upper cabinets. And a simple, yet powerful tip: minimize clutter! Keeping your countertops as clear as possible and avoiding too many wall hangings helps the eye perceive more space.
What kitchen upgrades have the best return on investment (ROI)?
While the main reason for a kitchen remodel is often to create a space you love, it’s great to know that many upgrades also offer a strong return on investment, especially in Denver's competitive housing market. Here are some of the upgrades that give you the most bang for your buck:
Sometimes, you don't need a complete overhaul. Minor kitchen remodels can make a huge difference for a lower cost. Think about updating surfaces, painting existing cabinets, or simply replacing hardware. Speaking of surfaces, new countertops made from durable, solid materials like quartz or granite, especially in simple, timeless patterns, are a big draw for buyers.
Updated appliances can also significantly boost value. Built-in appliances, in particular, often look more upscale than free-standing ones and are very appealing. Don't underestimate the power of modern hardware! Swapping out old knobs and pulls for stylish natural brass, black, or nickel options is a super cost-effective way to refresh the look of your entire kitchen.
For flooring, ditching old, dated tile for durable luxury plank vinyl with a wood look offers both aesthetic appeal and practical benefits. And improved lighting is a game-changer. Adding overhead LED lighting and targeted task lighting above your sink or stove instantly brightens and modernizes the space, changing your kitchen remodel before after vision. Any change that improves the kitchen's flow, storage, or overall usability will add real, tangible value to your home.
Ready for Your Own Kitchen Change?
Seeing a kitchen remodel before after change is truly inspiring, isn't it? It’s a powerful reminder that your kitchen can be so much more than just a place to cook. It's an investment in your home's value, yes, but more importantly, it's an investment in your daily joy and how your family connects. We've walked you through how those frustrating, outdated spaces can evolve into breathtaking beauties, solving common headaches like cramped layouts, tired finishes, and a constant search for storage.
At Accountable Home Services, we're genuinely passionate about helping Denver homeowners bring their dream kitchens to life. As a family-owned business, we’ve been serving the entire Denver Metro Area, from Thornton and Northglenn to Arvada, Boulder, Longmont, and Erie, Colorado. We pride ourselves on bringing professional expertise and clear, honest communication to every single project.
What truly sets us apart is our comprehensive approach. We're not just skilled remodelers; we're also experts in restoration, meaning we handle water, fire, mold, and asbestos remediation. This is a huge benefit for you! If your kitchen remodel happens to uncover any unwelcome surprises—like hidden water damage behind a wall, or mold lurking beneath old flooring—we have the certified technicians and cutting-edge equipment ready to handle it quickly and safely. This ensures a smooth, worry-free renovation process from start to finish. You won't have to call another company; we're truly your trusted partner for reliable, long-lasting solutions that protect and improve your home.
So, whether you're dreaming of a wide-open, social kitchen, sleek modern finishes, or clever storage solutions that make life easier, we're here to guide you every step of the way. Let us help you turn your vision into a stunning reality.

