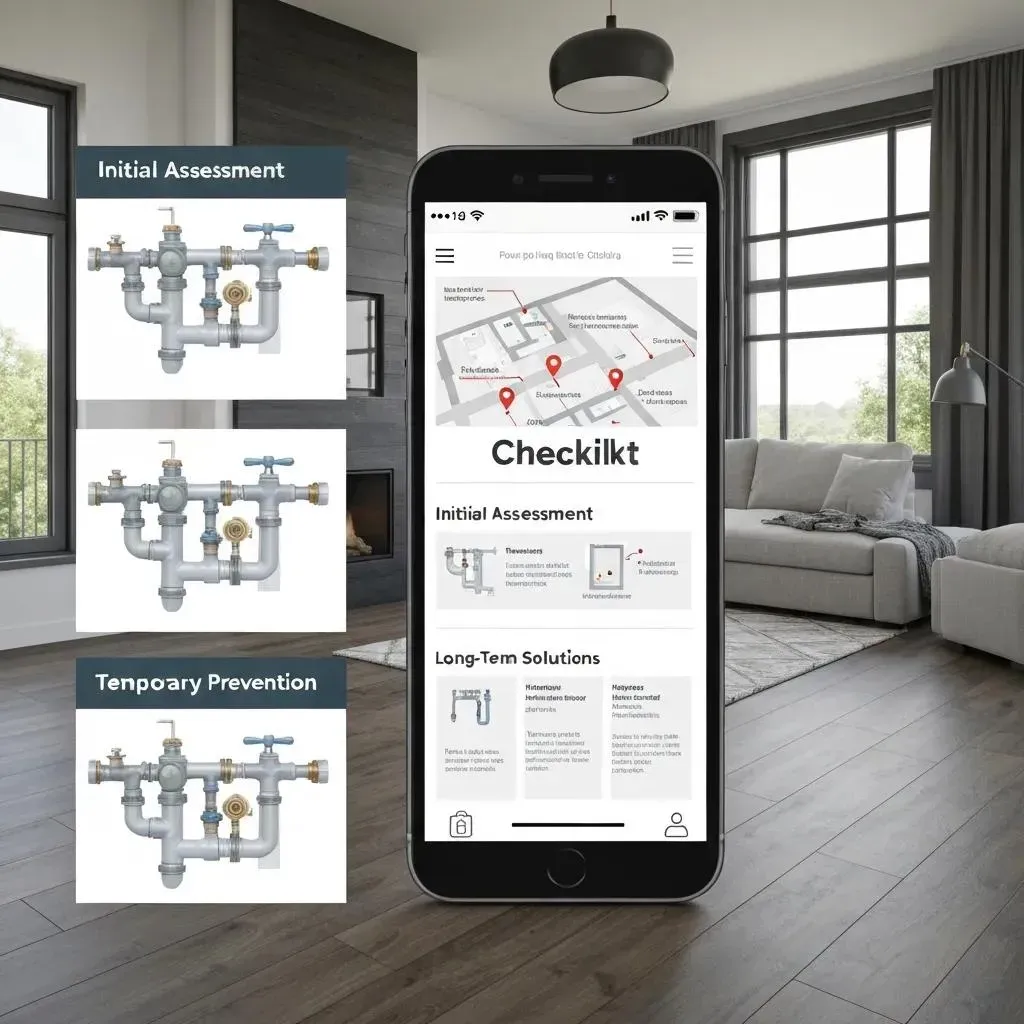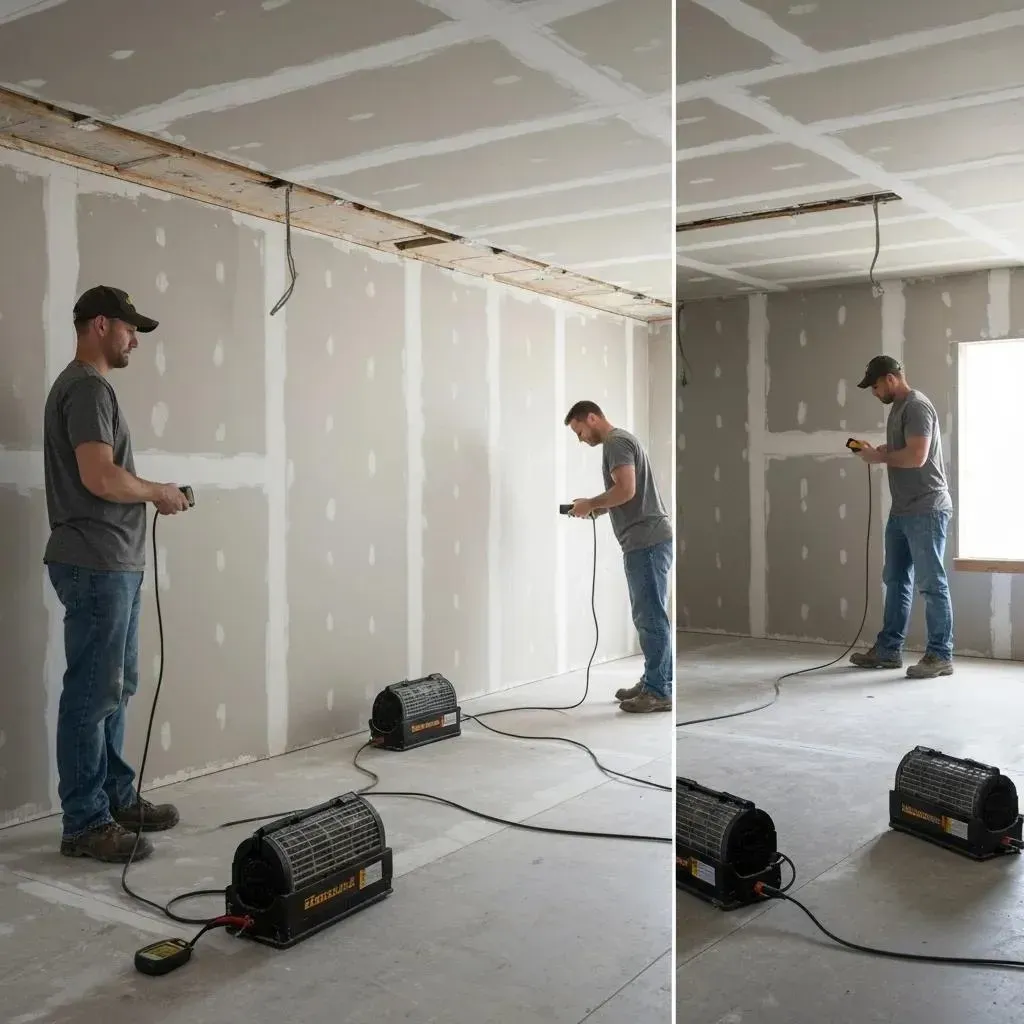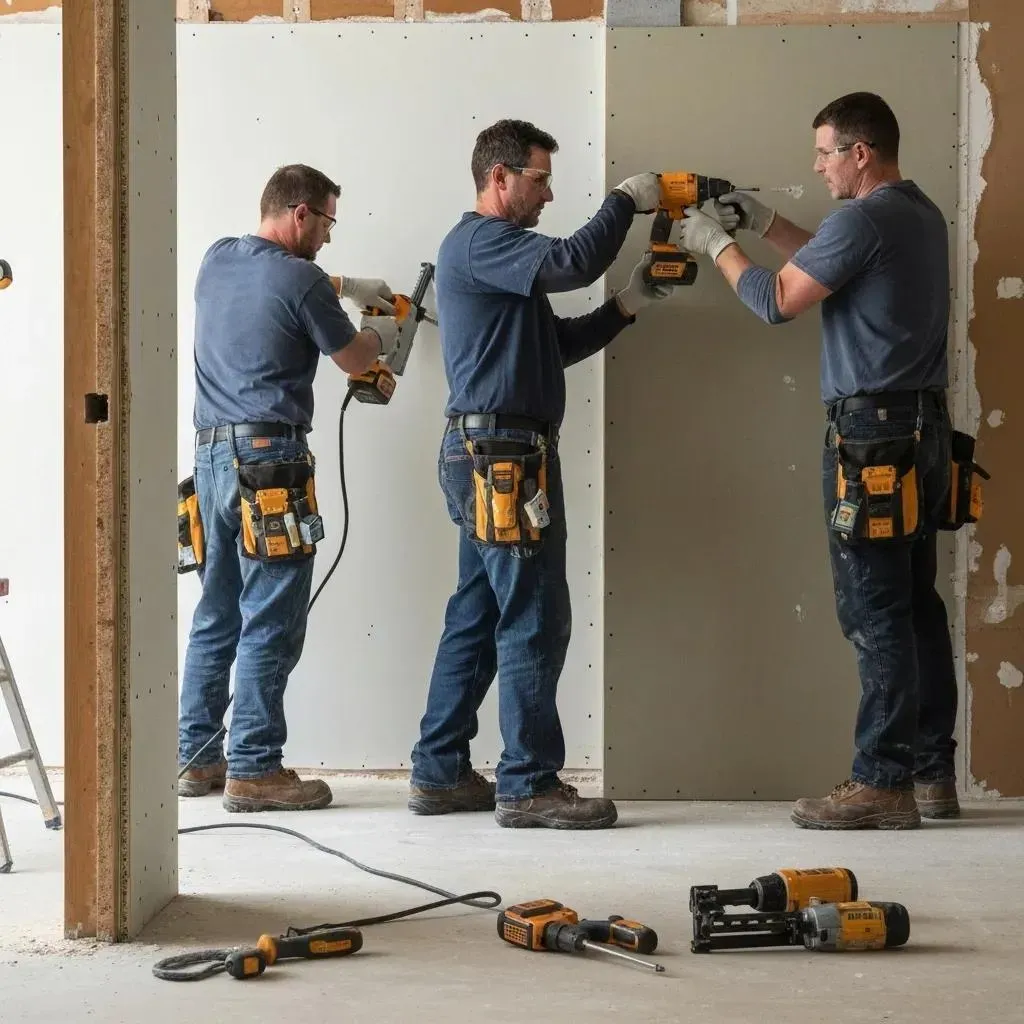Blog
Maximizing Potential in Minimal Space
Small kitchen remodels are among the most popular home improvement projects, offering big returns in both functionality and home value with a modest footprint.
The kitchen is the heart of your home – a space where function meets style, regardless of its size. Whether you're working with a compact galley in a Denver bungalow or a tiny U-shaped space in a Thornton condo, small kitchen remodels offer tremendous opportunity to transform cramped quarters into efficient, beautiful cooking spaces.
As someone who grew up around kitchens of all sizes, I've learned that square footage is far less important than thoughtful design. In fact, compact kitchens often function better than sprawling ones when properly planned. The secret lies in optimizing every inch while creating visual tricks that make the space feel larger than it actually is.
In Colorado's housing market, where historic homes and urban condos often feature modest kitchen footprints, a well-executed renovation can dramatically improve both daily life and resale value. The best small kitchen remodels focus on three key elements: smart layout choices, maximized storage, and strategic visual improvements.
I'm Mike Martinez, owner of Accountable Home Services, and I've personally guided countless Denver homeowners through successful small kitchen remodels that balance beauty, functionality and budget. My team's expertise in local building requirements ensures your compact kitchen change proceeds smoothly from concept to completion.
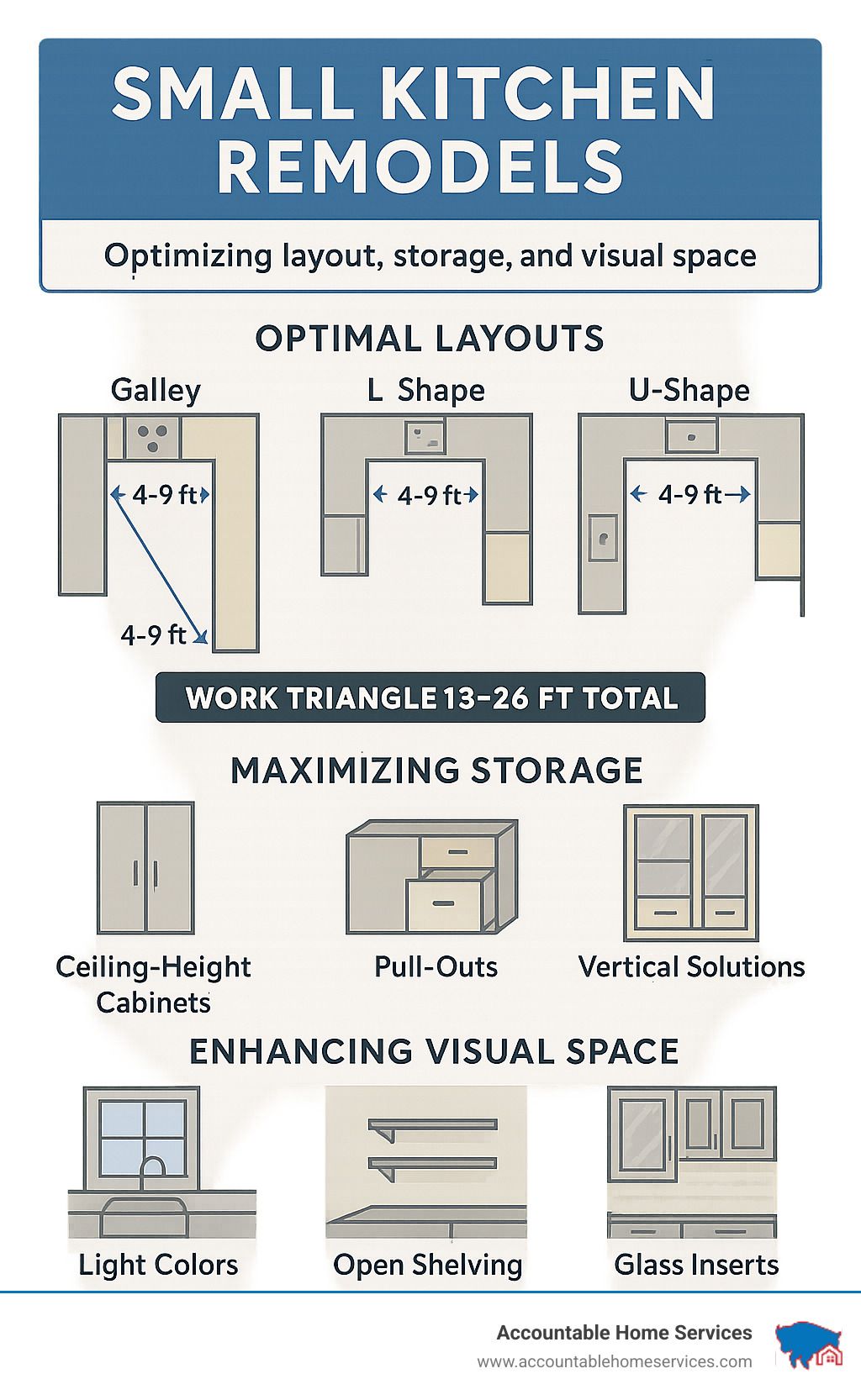
Pick a Layout That Works Harder
When it comes to small kitchen remodels, your layout choice makes all the difference between a cramped cooking space and a kitchen that punches above its weight. I love what architect Robert Kelly once said: "Ninety-five percent of us live in small kitchens, and this kitchen has everything we need and want." That's the mindset we bring to every compact kitchen project here in Denver.
The classic work triangle still reigns supreme in kitchen design for good reason. This invisible line connecting your sink, stove, and refrigerator creates an efficient workflow that professional chefs and home cooks alike swear by. For the best balance, each leg should measure between 4 and 9 feet, with a total perimeter of 13–26 feet. This sweet spot ensures you're not constantly crossing the kitchen while cooking, but still have comfortable breathing room between stations.
Galley Efficiency
There's something wonderfully practical about a galley kitchen, with its two parallel counters creating a streamlined workspace. I've found this layout particularly well-suited to Denver's charming historic homes, where kitchens often squeeze into just 75-100 square feet of space.
One of my clients, Catherine, grew up on sailboats and brought that space-savvy mindset to her kitchen remodel. "I can walk from one appliance to another in two steps without having to circumsteer a great big island," she told me after we completed her galley renovation.
For these linear kitchens, we typically position the sink and dishwasher along one wall with cooking appliances opposite. Maintaining at least 42 inches of clearance between counters prevents that cramped feeling when two people need to use the space simultaneously.
Continuous flooring running the length of the galley visually expands the space, while vertical storage solutions capture every available inch.
Flexible L-Shape
The L-shaped layout offers fantastic versatility, especially in the open-concept spaces so popular in newer Denver homes. By arranging cabinets and appliances along two adjoining walls, you create a natural work triangle without sacrificing openness.
I'm particularly fond of L-shapes because they eliminate the "corridor effect" that sometimes makes galley kitchens feel confined. The open end creates a natural transition to dining or living areas, perfect for entertaining or keeping an eye on kids while preparing meals.
One of my favorite changes involved a 179-square-foot kitchen in a firefighter's beach cottage. By removing an awkward peninsula and implementing an L-shaped design with a small island, we completely changed how the space functioned. "He had no counter space before, so this was huge," the designer explained. The new layout maintained substantial work surfaces while freeing up valuable floor space.
Storage-Rich U-Shape
For slightly more generous small kitchens (around 120-150 square feet), the U-shaped layout delivers maximum storage and counter space. With cabinetry running along three continuous walls, you gain dedicated zones for food prep, cooking, and cleanup.
This configuration works beautifully when you want to create a focal point with a window centered on one wall. In many Denver homes, that window might frame a gorgeous mountain view or backyard garden, bringing natural light and visual interest into the space.
A recent project in Arvada illustrates the power of this layout. By converting a cramped L-shape into a thoughtful U-shape, we increased storage capacity by nearly 30% without altering the room's footprint. The homeowner, an avid baker, gained specialized storage for her baking sheets and mixer attachments, plus additional prep space for rolling out dough.
When helping clients choose between these layouts, I always ask about their cooking habits. Do they host dinner parties regularly? Bake bread every weekend? Have multiple family members cooking simultaneously? Your kitchen should support your lifestyle, not force you to adapt to a trendy but impractical design.
Smart Storage Solutions for Tiny Spaces
The difference between a cramped kitchen and a spacious-feeling one often comes down to storage. In small kitchen remodels, every inch counts—including those typically overlooked spaces that can be transformed into valuable storage.
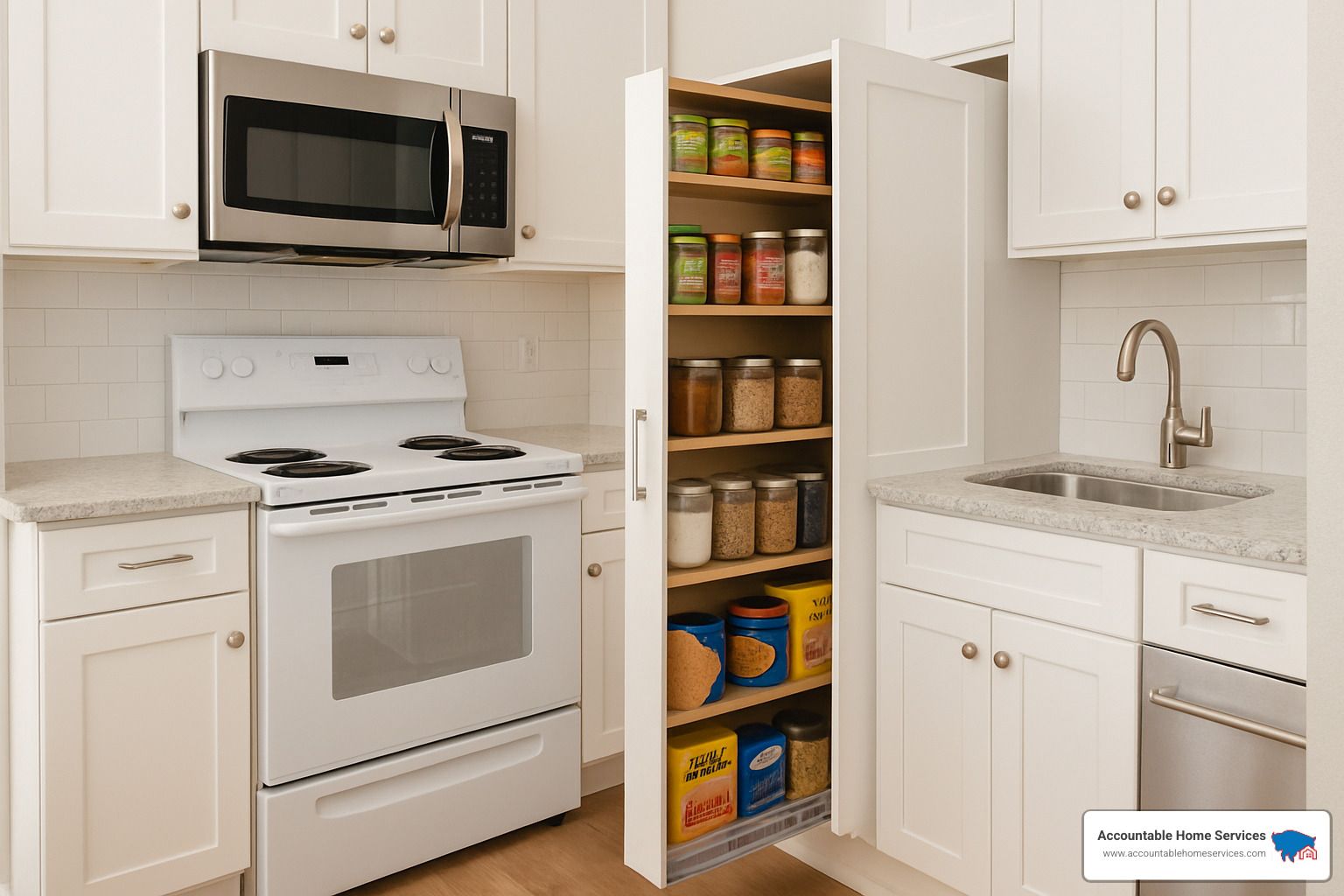
Zone & Organize Like a Pro
I've always told my clients that thinking in zones is the secret to small kitchen success. Professional organizers recommend dividing your kitchen into functional areas—cooking, cleaning, prep, and storage. This approach ensures items are stored where you actually use them, making your cooking experience more intuitive and efficient.
Those pesky corner cabinets—we've all lost items in their dark recesses—don't have to be kitchen black holes. We've transformed these problematic spaces for countless Denver homeowners using swing-out blind-corner systems that bring contents fully into view. One client described it as "finally being able to see what I own again!"
Diagonal front corner cabinets offer another neat solution, providing easier access than those traditional lazy Susans that seem to have a mind of their own. I'll never forget the Denver homeowner who complained her lazy Susan would swing open unexpectedly, becoming a kitchen hazard. We replaced it with a swing-out blind-corner cabinet and tucked in a pull-out trash bin nearby—dramatically improving both safety and functionality without changing her kitchen's footprint.
As my colleague Lisa Narum often says, "Refacing is probably 25% of our business... You can still get all the benefits of a new kitchen without gutting it." When combined with thoughtful interior organization, cabinet refacing delivers tremendous value in small kitchen remodels, especially for those Colorado homeowners looking to update without breaking the bank.
Hidden Yet Handy Extras
Some of my favorite storage solutions are the ones that make clients smile when I reveal them—those hidden gems nobody knows are there until you point them out.
Those 4 inches beneath your base cabinets? That's prime real estate for toe-kick drawers. They're perfect for storing holiday platters, baking sheets, or even pet food bowls. One Thornton client uses hers to store her grandmother's special occasion silver—protected, accessible, but completely out of sight.
Appliance garages have become increasingly popular in our Colorado renovations. They keep countertops visually clean while keeping daily-use items accessible. As one Boulder client told me with a laugh, "I love that my counters look clean even when I haven't had time to tidy up!"
Taking inspiration from RV and tiny house design, we've installed baseboard storage drawers that slide out from what would otherwise be wasted space. These narrow drawers are perfect for flat items like cutting boards or baking sheets. They're a hit with clients who bake frequently but lack standard storage space.
I'm particularly proud of a 75-square-foot kitchen remodel we completed in Louisville. The homeowner was an avid cook with a tiny space, so we installed custom floor-to-ceiling cabinetry with specialized storage including a knife block drawer, spice pull-outs, and a vertical tray divider. She gained storage equivalent to kitchens twice the size and still tells me it's changed how she feels about cooking.
For those considering open shelving—which can look stunning in compact spaces—I recommend grouping similar items by color or function and leaving some visual breathing room. As I tell my clients, "Don't let every inch of open shelving be packed with stuff. Your eye needs places to rest, just like you do."
Need more visual inspiration? Check out these HGTV makeover inspiration ideas that showcase clever storage solutions in compact spaces that might spark ideas for your own Denver kitchen change.
Space-Saving Appliances & Fixtures
I remember walking into a tiny Denver kitchen that felt impossibly cramped, with bulky appliances eating up precious space. Six weeks later, that same kitchen felt twice as large – all because the homeowner made smart choices about appliances and fixtures during their small kitchen remodel. It's amazing what the right-sized equipment can do!
Traditional American appliances are often designed for sprawling suburban kitchens, not the charming but compact spaces many Denver homes offer. Thankfully, manufacturers have caught on, creating high-performance options that fit comfortably in smaller footprints.
Fixture Fixes That Free Counter Space
The fixtures in your kitchen – sinks, faucets, lighting – can either steal valuable workspace or help you reclaim it. In small kitchen remodels, these seemingly minor details often make the biggest impact on daily usability.
Sideways sink installation might sound odd until you see it in action. In extremely tight spaces, rotating a standard sink 90 degrees and pairing it with a wall-mounted faucet can free up valuable counter depth. I've used this trick in galleys where every inch of depth matters.
Wall-mounted faucets deserve more love than they get. By moving the fixture off the sink deck and onto the wall, you recover several inches of usable space behind the sink. Plus, they make cleaning around the sink area much easier – no more awkward wiping around faucet bases!
Single-bowl undermount sinks have become my go-to recommendation for compact kitchens. They provide more usable sink space than divided bowls while freeing up counter space. A client in Denver's Highlands neighborhood recently texted me about her new 24" single-bowl: "This sink's spray feature is no joke – it's strong enough to power wash the exterior of the house!" A bit of an exaggeration, but her enthusiasm is real.
Pot fillers are a luxury that becomes practical in tiny kitchens. A wall-mounted water source over the stove means no more carrying heavy water-filled pots across limited floor space – a back-saver and a spill-preventer all in one.
Last year, we helped a Thornton family of four replace their oversized appliances with right-sized versions. The change was remarkable – they recovered nearly 12 square feet of usable space, enough to add a compact breakfast bar that completely changed their morning routine. The mom told me, "For the first time ever, we all eat breakfast together instead of in shifts. Who knew a few inches here and there could change our family dynamic?"
When planning your small kitchen remodel, bigger isn't always better. Sometimes the most luxurious feature you can add is simply more usable space – and right-sized appliances and fixtures are the easiest way to find it.
Design Tricks to Make a Tiny Kitchen Feel Huge
The most successful small kitchen remodels employ clever visual tricks that make compact spaces feel surprisingly spacious. No sledgehammers or wall removals required—just smart design strategies that create the illusion of more room.
Lighting Layers That Wow
Lighting is often the unsung hero in small kitchen remodels. I've seen cramped, dark kitchens transform into bright, inviting spaces with nothing more than thoughtful lighting upgrades.
Good lighting isn't just about brightness—it's about creating layers that add dimension. Think of it as painting your kitchen with light. Start with ambient lighting from recessed ceiling fixtures that wash the entire space evenly. Then add task lighting under cabinets to illuminate your work surfaces where you chop, mix and cook. Finally, incorporate accent lighting to add personality—glass-front cabinet lighting, pendants over a sink or peninsula, or even subtle toe-kick lighting.
One Westminster family I worked with was amazed at their kitchen's change after we installed this three-layer approach. "The lighting made an even bigger difference than the new cabinets," the homeowner told me. "My kitchen feels twice as big at night now, and I actually enjoy cooking again!"
Color, Texture & Finish Magic
The colors you choose dramatically impact how spacious your kitchen feels. While there's no rule saying small kitchens must be white, lighter colors do reflect more light and visually expand the space.
Light colors like whites, creams, and soft grays create an airy feeling. As designer Suzi Dia perfectly puts it, "Even if it's a little messy it still looks clean. Everything is white and bright and shiny." That's a practical benefit beyond just aesthetics!
One trend I'm loving lately is two-tone cabinets—lighter colors up top where they reflect more light, with slightly darker tones on lower cabinets to ground the space and hide the inevitable scuffs from shoes and vacuum cleaners. This approach adds visual interest without overwhelming a small space.
Sage green has emerged as the surprise favorite for small kitchens in Denver lately. It's that perfect middle ground—enough personality to feel special but still light enough to keep things bright. As one client told me after we painted her lower cabinets this color, "It feels fresh without being boring white, but doesn't make my kitchen feel like a cave."
Reflective surfaces are another secret weapon. Glass backsplashes, glossy cabinet finishes, and polished countertops bounce light around the room like mirrors, enhancing brightness. One Northglenn client chose Benjamin Moore's White Dove for perimeter cabinets and a slightly darker island in Alaskan Gray. "The slightly darker color on the island gives it depth and makes it a focal point," explains designer Cameron Getter, "but the glossy finish keeps it from feeling heavy."
Multi-Functional Furniture
In small kitchens, every piece needs to earn its keep by serving multiple purposes:
A rolling island might be my favorite space-saver. It provides prep space when needed but can be wheeled aside when you need floor space for a dance party (hey, kitchens are for living, not just cooking!). One Denver client uses hers as a buffet server when entertaining, then tucks it against the wall when guests are mingling.
Banquette seating transforms a simple dining nook into storage central. Those bench seats can hide everything from seldom-used appliances to kids' art supplies. Plus, built-in seating takes up less space than chairs that need room to pull out.
Drop-leaf tables are the chameleons of the furniture world. Expand them for Sunday family dinner, then collapse them when you need to steer through the kitchen on busy weekday mornings.
In a charming 75-square-foot English cottage-style kitchen we renovated in Erie, we installed a built-in dining nook with storage benches, overhead shelf lighting, and a small table. The homeowners were amazed that such a tiny footprint could comfortably host their weekly family dinners.
For even more visual expansion, try these designer favorites:
- Extending backsplash tile to the ceiling draws the eye upward, creating the feeling of height
- Using the same flooring throughout adjacent spaces creates flow and removes visual boundaries
- Installing glass-front upper cabinets adds depth while keeping things light
- Removing soffits and extending cabinets to the ceiling captures often-wasted space
- Incorporating open shelving reduces visual weight and creates breathing room
More info about lighting upgrades
Need inspiration? Check out this fascinating Kitchen of the Week case study showing how thoughtful design transformed a tiny 75-square-foot space into a charming, functional kitchen that feels twice its actual size.
Small Kitchen Remodels: Cost, Mistakes & DIY vs Pro
Understanding the financial aspects of small kitchen remodels helps set realistic expectations and avoid budget surprises. While compact kitchens generally cost less to renovate than larger spaces, the per-square-foot investment can actually be higher due to the need for specialized solutions.

Based on our experience with Denver-area small kitchen remodels, here's what homeowners can expect:
Remodel Level
Average Cost Range
What's Included
Basic Refresh
$5,000-$10,000
Cabinet refacing, new countertops, sink, faucet, paint, hardware
Mid-Range Update
$10,000-$25,000
New cabinets, countertops, backsplash, fixtures, some appliances
High-End Change
$25,000-$40,000
Custom cabinets, premium appliances, structural changes, high-end finishes
The silver lining? Small kitchen remodels deliver approximately 72% return on investment at resale—one of the highest ROIs you'll find among home improvement projects. That's money well spent in my book!
Small Kitchen Remodels on a Shoestring
Not everyone has $25,000 to transform their tiny kitchen, and that's perfectly okay. Some of the most creative and stunning kitchen changes I've seen came from homeowners working with limited budgets.
Cabinet refreshes can work wonders without breaking the bank. Painting existing cabinets will set you back around $1,000-$3,000, while refacing them runs about $4,000-$7,000—both delivering dramatic results at roughly a quarter of the cost of full replacement.
I'll never forget what Lisa Narum, a designer we often collaborate with, told a hesitant client: "Refacing is probably 25% of our business... You can still get all the benefits of a new kitchen without gutting it." That client ended up with a gorgeous kitchen that looked completely new for less than half their original budget.
Something as simple as new hardware can transform your kitchen's entire vibe. For $200-$600 total, those shiny new cabinet pulls and knobs can take your space from dated to delightful in a single weekend.
For renters or those in pre-renovation limbo, peel-and-stick solutions offer affordable makeovers under $500. These temporary backsplashes and vinyl floor tiles can tide you over until you're ready for the real deal.
I'm still amazed by the Broomfield homeowner who spent just $2,100 on her 100-square-foot kitchen change. She refinished existing butcher block countertops, spray-painted cabinets in a gorgeous celadon green, installed a custom tile backsplash for just $137, and found a high-end gas range on Facebook Marketplace for $900.
"Once I set my mind to something, that's it," she told me with a laugh. "You can learn a lot from YouTube." Her determination paid off with a kitchen that looks like it cost ten times what she spent.
Planning Small Kitchen Remodels with Professionals
While DIY approaches have their place, there are aspects of small kitchen remodels where professional expertise becomes not just helpful, but crucial.
Layout optimization is where professionals truly shine. I've walked into countless homes where homeowners were convinced they needed more space, only to show them how rearranging elements could make their existing kitchen feel twice as large. Professional designers understand how to maximize functionality in compact spaces and can identify possibilities that most homeowners simply don't see.
When it comes to mechanical systems, the DIY approach can get dicey fast. Plumbing, electrical, and ventilation modifications require expert knowledge, especially in Colorado's charming older homes where updates must comply with current codes. I've seen too many DIY disasters where homeowners had to spend twice as much fixing improper installations.
Moisture control is particularly critical in Colorado's unique climate. As I often tell clients, "If there's one thing people don't want in their kitchens and bathrooms, it's mold." Professional-grade exhaust fans sized correctly for your space (1 CFM per square foot) aren't just a nice-to-have—they're essential for protecting your investment.
When it comes to structural changes, even removing what seems like a simple soffit can lead to disaster without proper knowledge. Understanding load-bearing elements and securing appropriate permits is essential, even in small kitchen projects.
The most common mistakes I see in DIY small kitchen remodels include overlooking proper ventilation (leading to moisture problems), installing standard-sized appliances that overwhelm the space, choosing trendy finishes that quickly look dated, inadequate lighting planning, and neglecting to obtain necessary permits—which can cause serious headaches during resale.
For Denver homeowners, permit requirements vary by municipality and project scope. Generally speaking, cosmetic changes like painting or cabinet replacement without moving plumbing or electrical don't require permits, while structural modifications, electrical updates, and plumbing changes do.
At Accountable Home Services, we guide clients through every step of the permitting process, ensuring all work meets local building codes. Our expertise in Denver-area regulations helps avoid costly delays and compliance issues that can turn a simple renovation into a months-long ordeal.
Conclusion & Next Steps
Big dreams really do come true in small packages—especially when it comes to small kitchen remodels. Throughout this guide, we've seen how even the tiniest cooking spaces can be transformed into functional, beautiful kitchens that punch well above their weight class. The magic isn't in having more square footage; it's in making smarter use of every inch you've got.
The most successful compact kitchens share a few key ingredients. They feature thoughtfully planned layouts that respect the work triangle while maximizing flow. They incorporate clever storage that turns previously wasted spaces into organizational powerhouses. They use right-sized appliances that deliver performance without hogging precious real estate. And perhaps most importantly, they employ visual tricks that create an almost magical sense of spaciousness.
Here in Denver, our unique climate and housing stock present special considerations for small kitchen remodels. Our dry air means moisture control is essential when planning ventilation. Our diverse neighborhoods—from historic Victorian homes in Capitol Hill to mid-century ranches in Wheat Ridge—each bring their own architectural quirks to the renovation equation. That's why working with someone who understands Colorado homes can make all the difference.
At Accountable Home Services, we bring a distinctly local perspective to small kitchen remodels. As a family-owned company, we understand that your kitchen isn't just a room—it's where your family gathers, where memories are made, and often where guests naturally congregate (no matter where you try to direct them!).
Our approach begins with listening. We'll sit down with you to understand how you actually use your kitchen, what frustrates you about the current space, and what would make your daily life easier. From there, we develop custom solutions that maximize functionality while respecting both your budget and your home's character.
"We had a tiny kitchen that felt impossibly cramped," recalls Sarah, a recent client in Washington Park. "Mike and his team helped us reimagine the space completely. Now it feels twice as big, even though we didn't move a single wall. The difference in how we enjoy our home is night and day."
As a full-service remodeling company, we handle every aspect of your project—from initial design through final walkthrough. You'll have a single point of contact throughout the process, ensuring clear communication and accountability (it's not just our name, it's our promise). We manage all permits, coordinate with specialty trades, and maintain meticulous quality control standards.
Ready to find what's possible in your small kitchen? Contact us today for a free, no-obligation consultation and estimate. We'll help you explore options that fit your lifestyle, home, and budget—showing you how the right approach can make even the most compact kitchen feel spacious and inviting.
The most successful small kitchen remodels aren't about chasing trends—they're about creating spaces that work perfectly for your unique needs. Let us help you uncover the hidden potential in your compact kitchen, creating a space that feels just right for the way you live.

